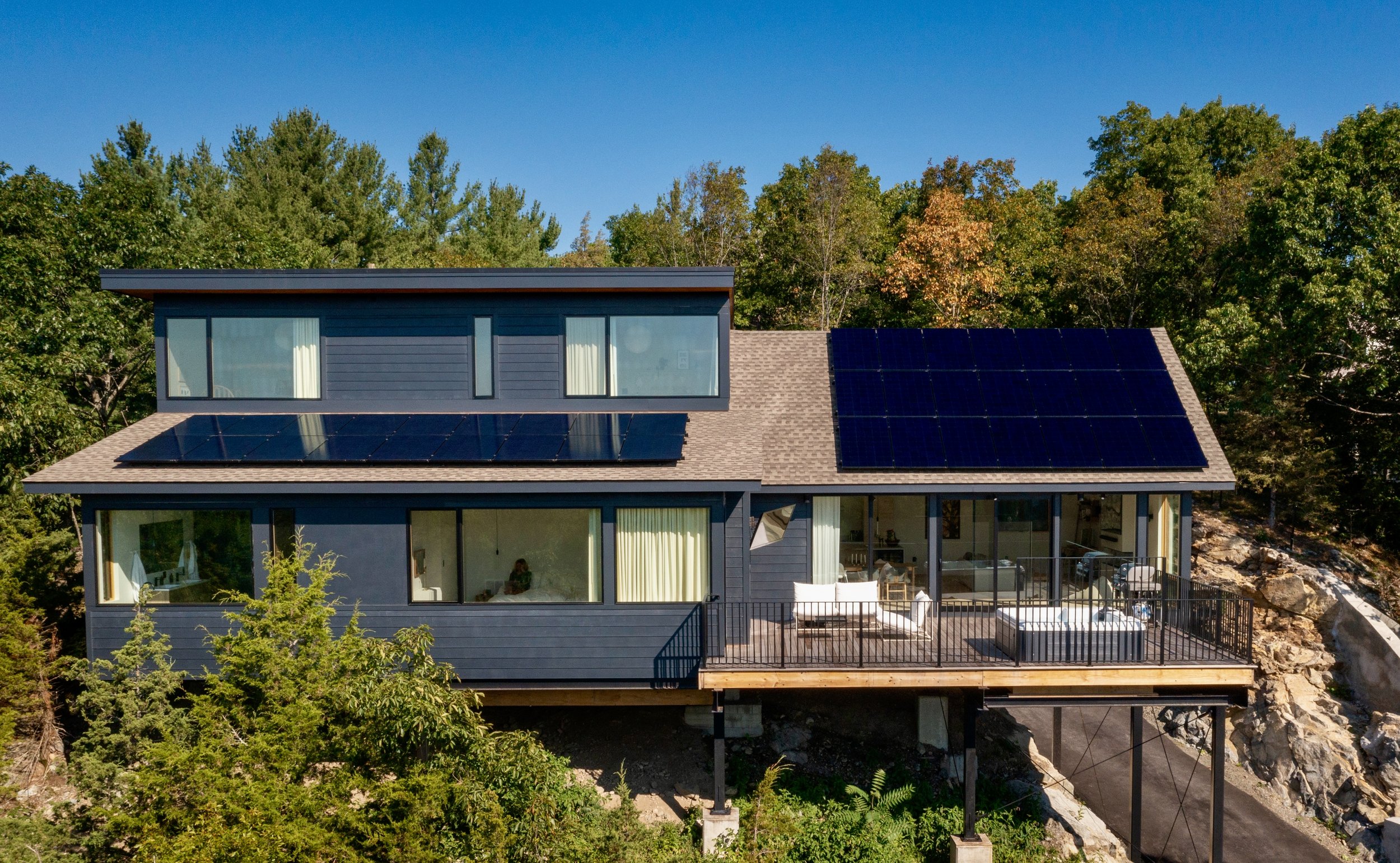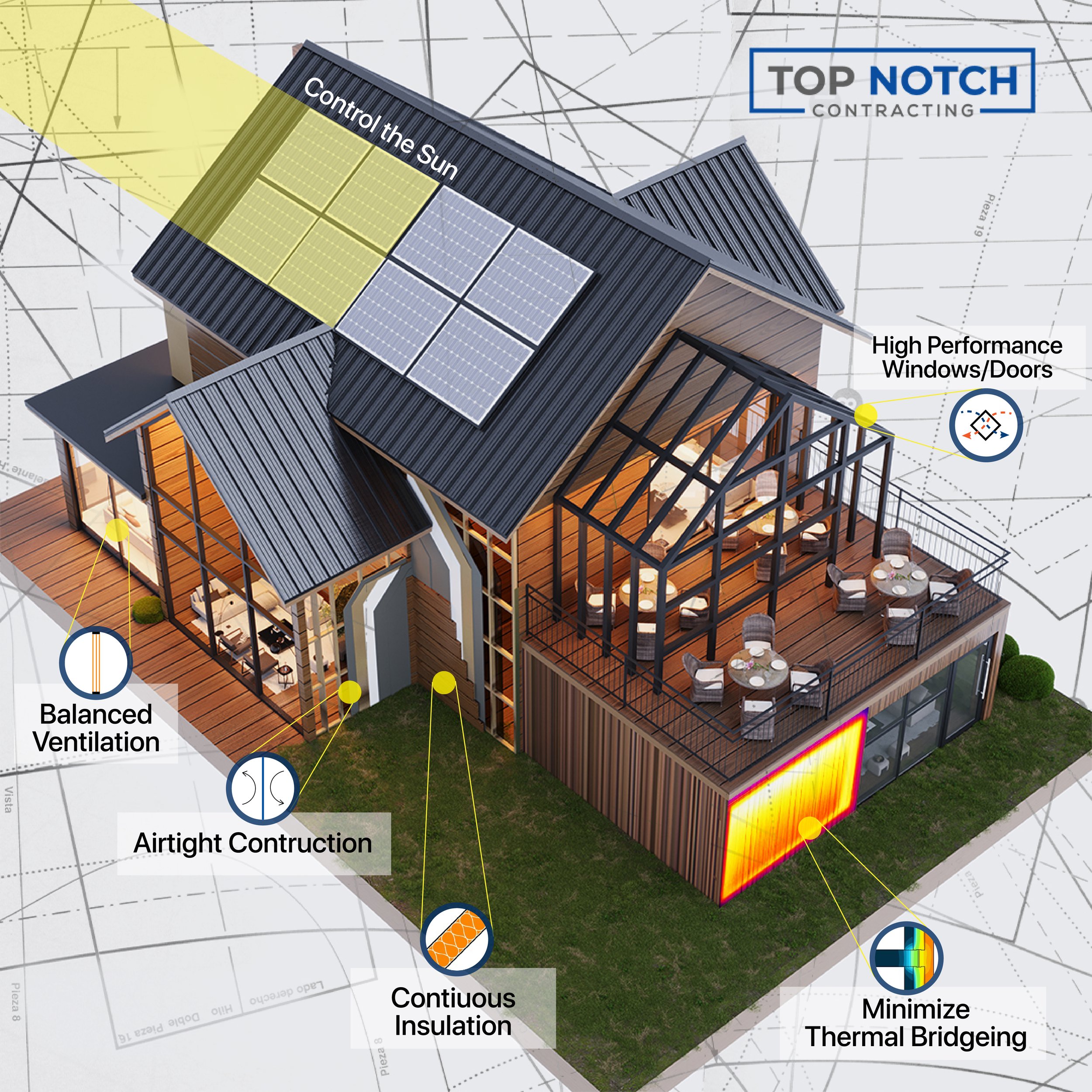HIGH PERFORMANCE BUILDERS
At Top Notch Contracting we are thrilled to be a part of the energy efficiency high performance Builds. We are not only passionate about Building Greener but have extensive knowledge and experience utilizing many types of energy-efficient strategies and construction practices.
Whether you are at the beginning phases of planning your dream home, have begun working with an architect, or perhaps, you already have your own home plans, we have the experience and knowledge to help you navigate through the decision-making process to achieve the best energy-responsible design and building solutions.
NET ZERO
In order for a home to be net zero, it must be able to generate or produce energy from a renewable source such as the sun. In other words, the amount of energy used by the home must be roughly equivalent to the amount of energy created by the home. Thus, when this occurs, the total energy consumption of the home nets to zero meaning that the home essentially sustains itself. When planning a net-zero project, there is more than one path to achieve this outcome. While we don’t use a “one size fits all” approach for design and construction, the foundation of the design must begin with a “Whole House System” approach.
PASSIVE HOUSE
Passive House refers to the ultimate goal in high efficiency design: buildings that minimize energy consumption and have added indoor air quality, comfort, and durability features. Mathematically precise model aimed at optimizing energy efficiency of five key aspects of the building: airtightness of the building envelope, thermal-bridge-free construction, continuous insulation, strategic placement of high-efficiency triple-pane windows, and a mechanical ventilation system that includes heat recovery. Additional aspects of Passive House that also contribute to energy efficiency include optimal orientation of the home on the building lot to take advantage of solar energy combined with intentional shading to take advantage of seasonal daylight to warm the home in the colder months and cool the home in the hotter months.
THE DETAILS
Extremely Well Insulated – Around all exterior surfaces, including below ground.
Virtually Airtight Construction – The building envelope in a Passive House is extremely airtight in order to prevent the infiltration of outside air and loss of inside, heated, conditioned air. The envelope is measured and tested with a blower-door test during and after construction to ensure it meets this rigorous requirement
Thermal Bridge Free Construction – Stops the transfer of heat and cold in the wall assemblies by breaking the thermal bridge. An easy way to understand this is that the cold air in winter (that you might feel on a window) is stopped from coming into the home and hot air or heat is stopped from transferring out of the house.
Mechanical Ventilation – Accomplished by a constant supply of fresh, filtered outside air that is brought into the home while the stale air is blown out. Furthermore, the system is designed specifically to supply fresh air into primary living spaces such as living room and bedrooms and draw air out of spaces with higher odor and moisture content: kitchens and baths. Brilliant!
High Performance Triple Pane Windows with Low E Glazing – The triple glass contributes to breaking thermal bridges, prevents massive heat losses and contributes to achieving passive solar gains.
Passive Solar Gains – To maximize passive solar gain, or harness the sun’s energy for heating and minimize its effect during warmer seasons, more windows are placed on the south side of a Passive House and less windows on the side with northern exposure. Additionally, to avoid overheating in the summer, passive houses also feature intentional shading (awnings, etc.) as needed for southern exposures.
One testing method that we routinely use during the construction process is a mechanical blower- door test which measures how airtight the home is, the airflow between building spaces, and specifically, the location of any leaks in the building enclosure or ductworks. One of the outcomes of this testing is a HERS score of the home. A HERS score is the industry gold standard by which a home’s energy efficiency is measured. The lower the score- the better the energy efficiency and savings.
BLOWER DOOR TEST
MECHANICAL SYSTEMS APPROACH
HIGH EFFICIENCY INSULATION
ADVANCED FRAMING PRACTICES
HIGH PERFORMANCE WINDOWS
MECHANICAL FRESH AIR VENTILATION SYSTEM
HIGH EFFICENCY HEATING & COOLING: Geothermal, Mini-split Heat Pumps
TANKLESS ON-DEMAND OR HYBRID/HEAT PUMP HOT WATER HEATER
LED LIGHTING & ENERGY STAR APPLIANCES
PHIUS
Top Notch is Proud to announce that we are certified Passive House Certified. This means that we are trained to meet all the challenges of building to the rigorous Phius Passive Building Standards.
Infrared Thermographic Imaging
We use Thermal Imaging making it possible to make visible the heat (infrared light) emitted on our builds. By means of infrared thermographic imaging, it is possible to ascertain and depict the surface temperature of a building component, and gain information relating to heat losses. Thermal insulation measures, thermal bridges, warm air currents etc. can be carried out using this procedure building. Thermographic imaging is a valuable aid for assessing the thermal envelope and helps with quality assurance and process control on our projects.












